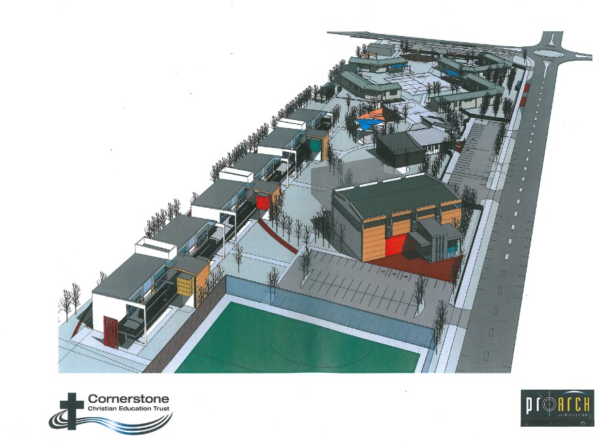Cornerstone Christian School began as a full primary school (Years 1-8) in 1987 due to a group of parents from many local churches desiring quality Christian education for their children. Cornerstone became fully registered as a private primary school later that year.
In 1994, Cornerstone became a state-integrated school and the P.N. New Life Centre Charitable Trust (on whose land the initial classrooms were located) became the Proprietor.
Initially operating out of three classrooms on the Palmerston North Life Church property in Featherston Street, the growing roll quickly required additional space. The Roberts Line property was purchased in 1997 and by 2003 there were six classrooms on the site in addition to the three classrooms on the Life Church property.
Since 2007 the whole school has been situated on the Roberts Line property. Mihaere Drive was subsequently extended to meet up with Roberts Line and 119 Mihaere Drive became the school’s address.
In 2013, the Minister of Education granted Cornerstone a change of class to allow it to educate students until the end of Year 13. Year levels were rolled out sequentially until 2018, when we offered Y1-13 for the first time.
In July 2014, the Minister of Education agreed to incrementally increase Cornerstone’s maximum roll cap to 580 students. This allows the school to enrol approximately 45 new entrant (Year 1) students each year and to educate them through until the end of Year 13. The school reached its maximum roll of 580 for the first time toward the end of 2020.
In December 2014, the Ministry of Education transferred the proprietorship of the school from the P.N. New Life Centre Charitable Trust to the Cornerstone Christian Education Trust.
To accommodate the secondary school, multi-storey secondary blocks were built in 2014, 2016 and 2022. In 2018 the gymnasium, with attached classroom, weights room, dance room, storage and bathrooms, was officially opened by Palmerston North’s Mayor. By this time the school roll had reached 600. In 2019, ‘L-block’ was relocated from nearby Westmount School and has since been refurbished to include a commercial kitchen, drama space, general purpose classrooms and resource rooms.
The next major development is expected to be an artificial turf playing surface.
Below: Site concept drawings showing 6 multi-storey secondary blocks (three have been built to date), the gymnasium, the artificial turf (our next major development) the administration building and the primary buildings and preschool.

